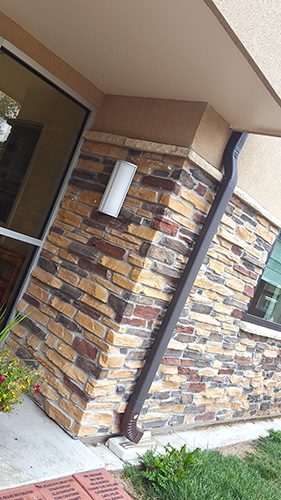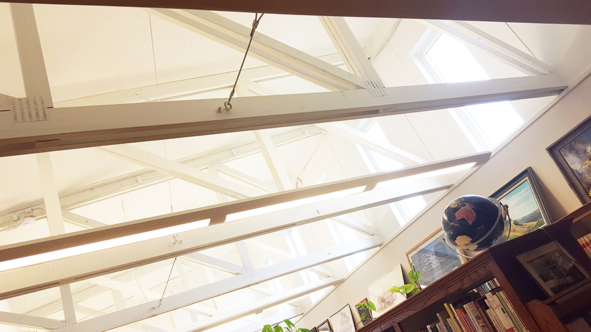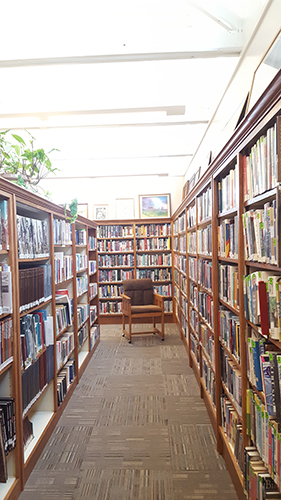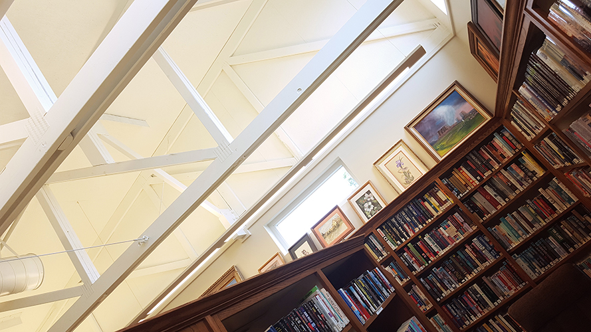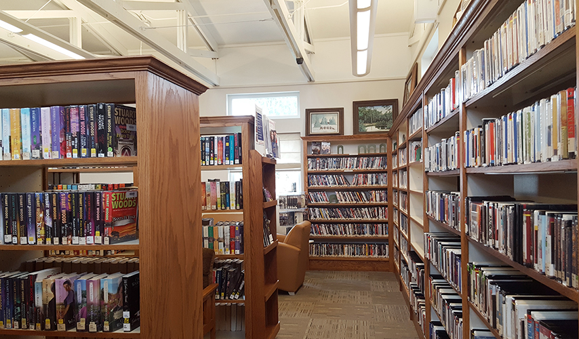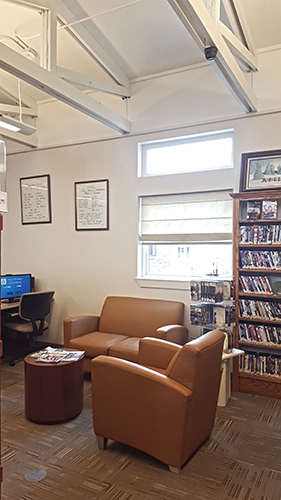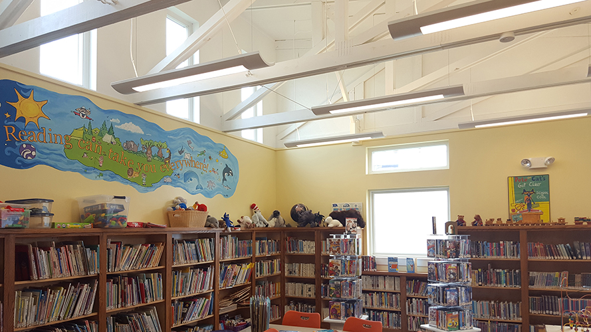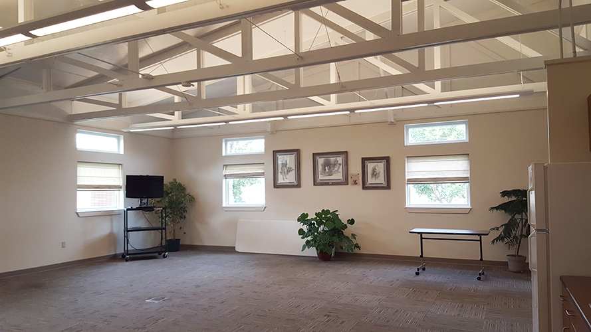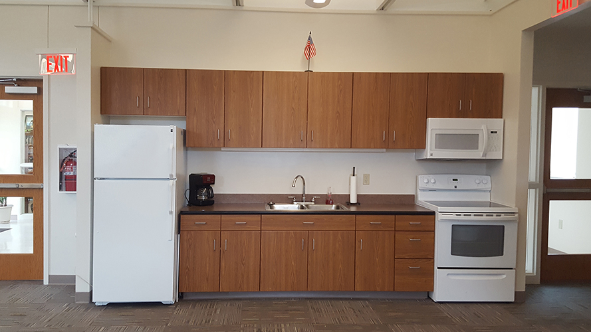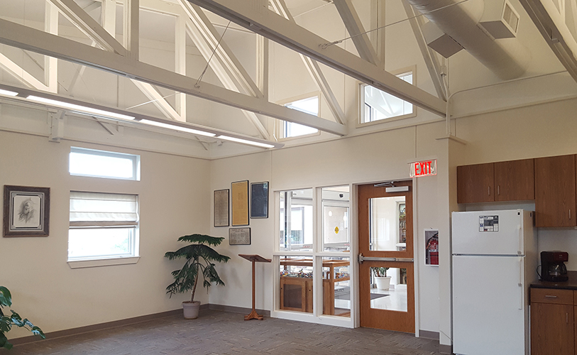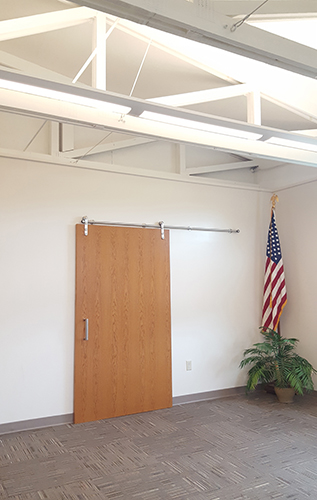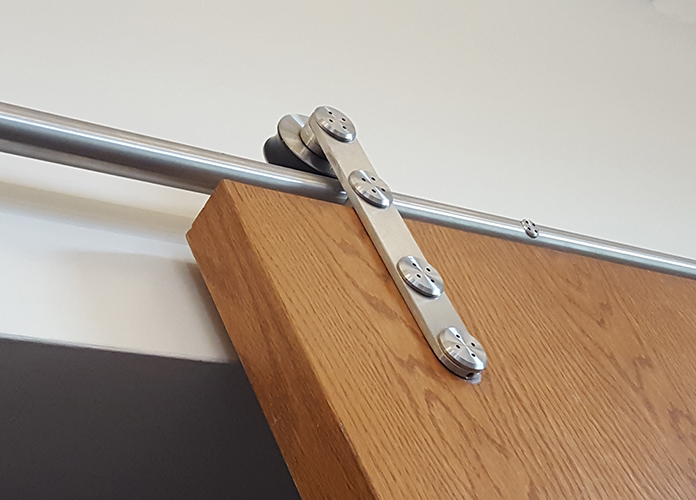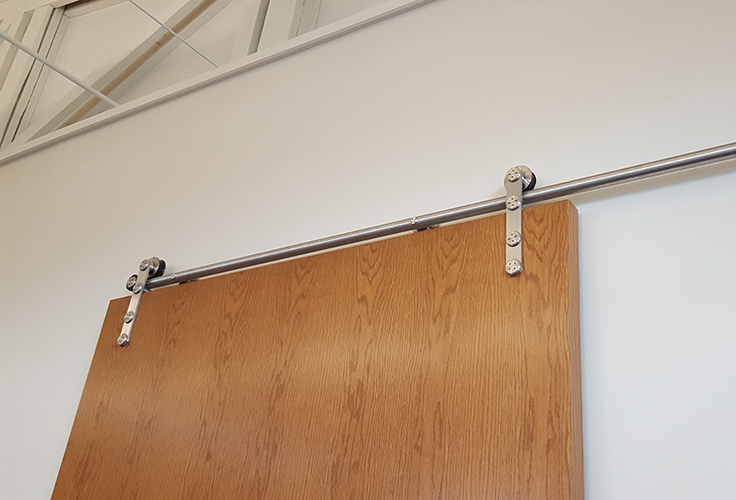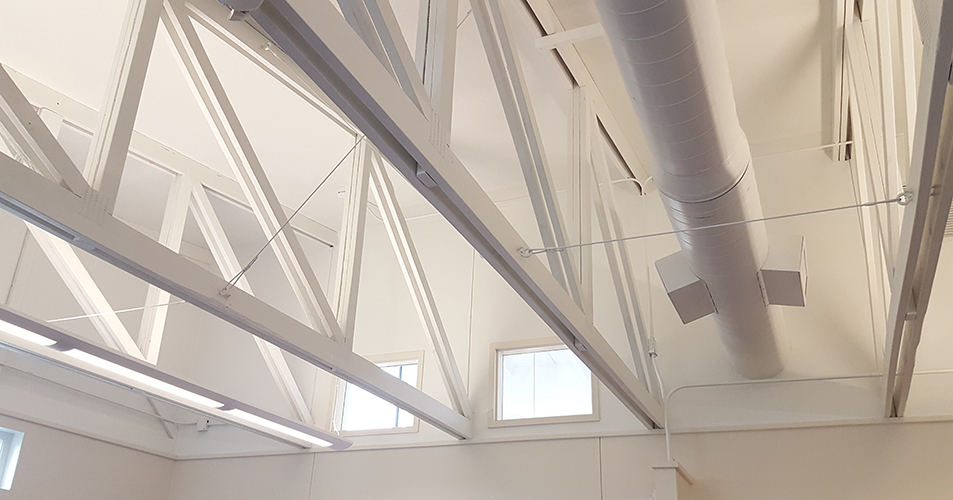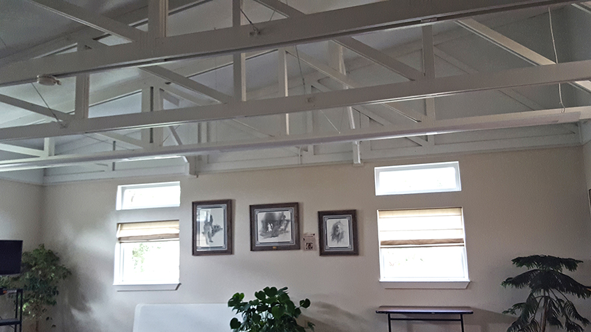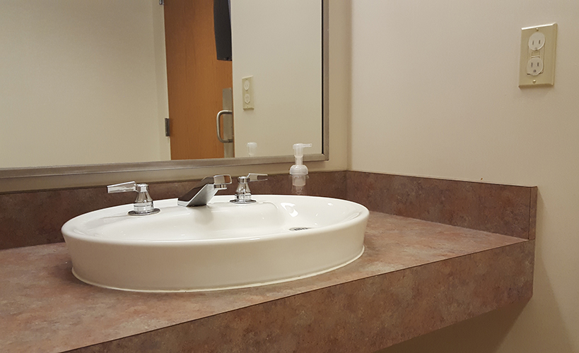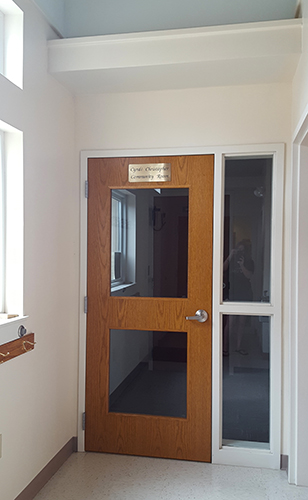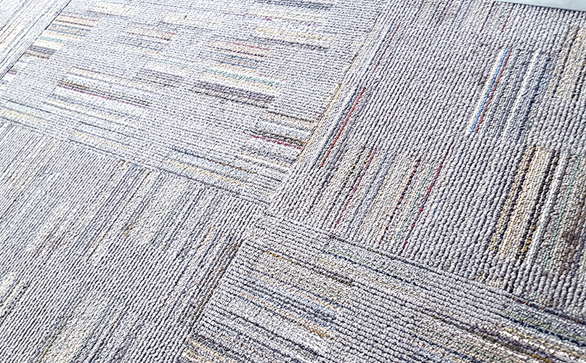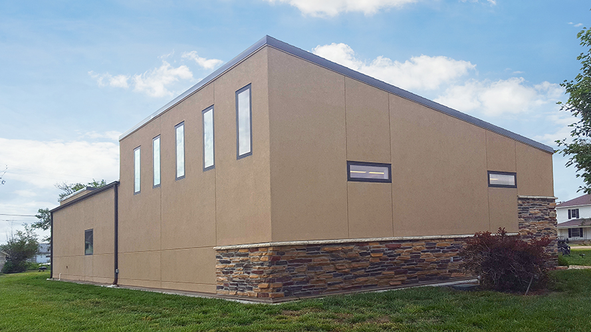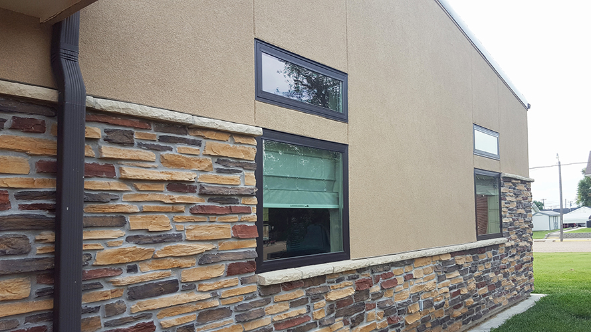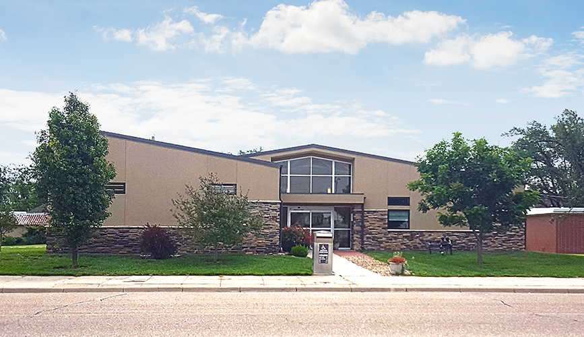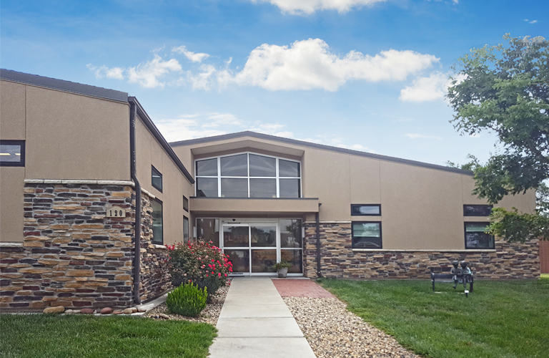
Bucklin Public Library
Commercial | New Construction
3,910 sq ft
Design by: Hans J. Fischer, AIA
The Bucklin Piblic Library is a beautiful facility with a modern design. The architecture features an open truss interior which allows for an abundance of natural light without compromising the wall space for bookshelves. The building is constructed with structurally insulated panels and features a sone and stucco facade with an asphalt roof. The layout includes a lobby, adult library, childrens library, ADA accessible men's and women's restrooms, circulation desk, administrative office, storage, mechanical room and a commuity center which features a kitchen and plenty of space to community meetings and small events.
