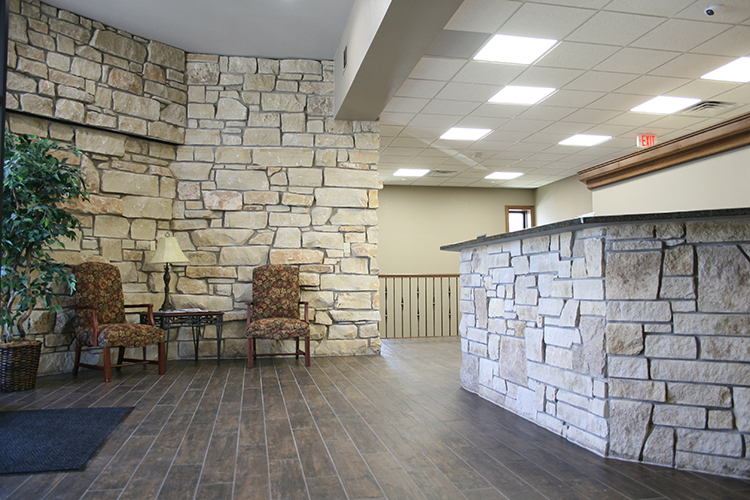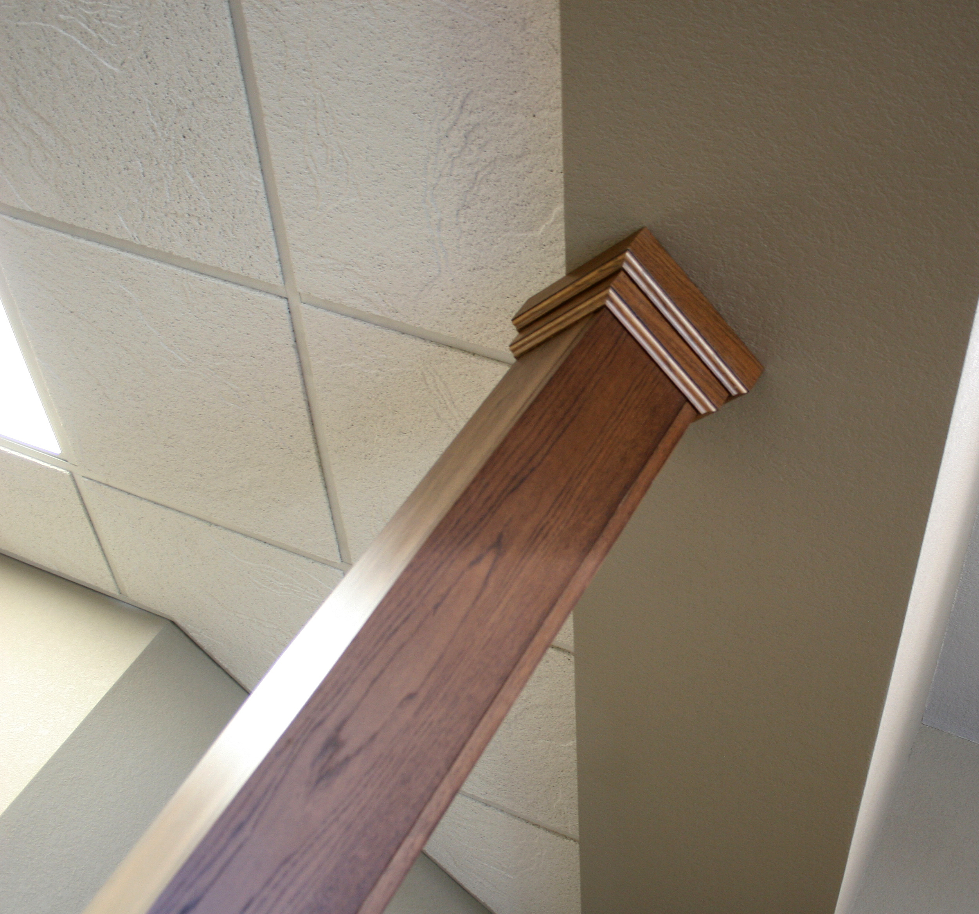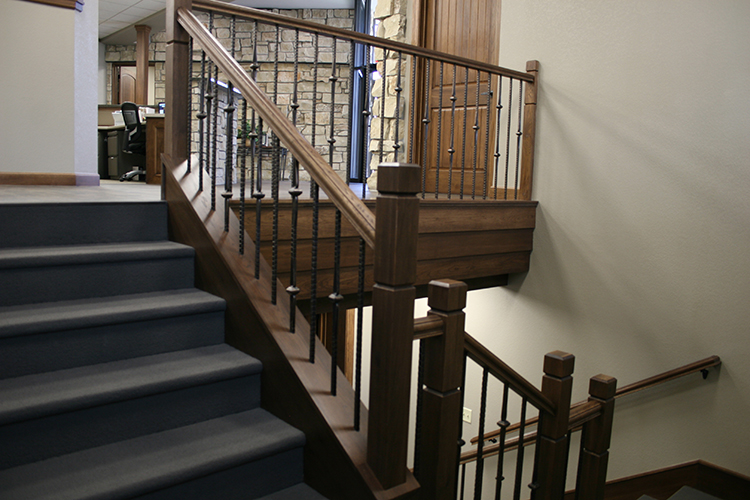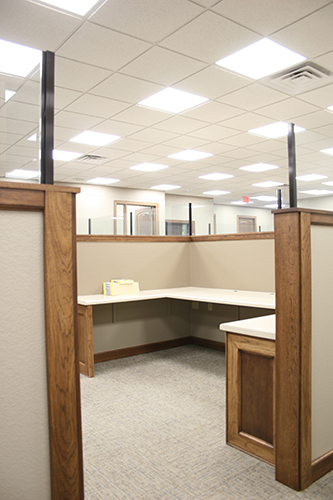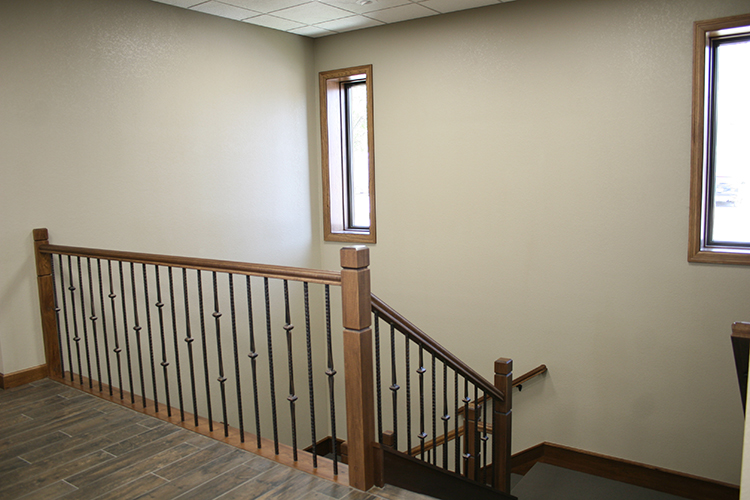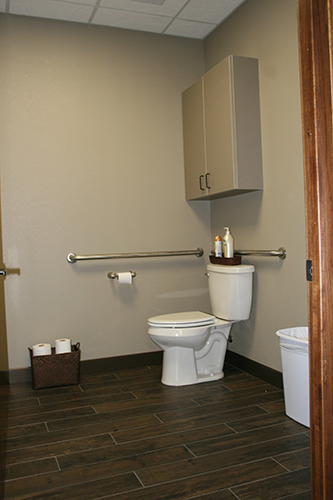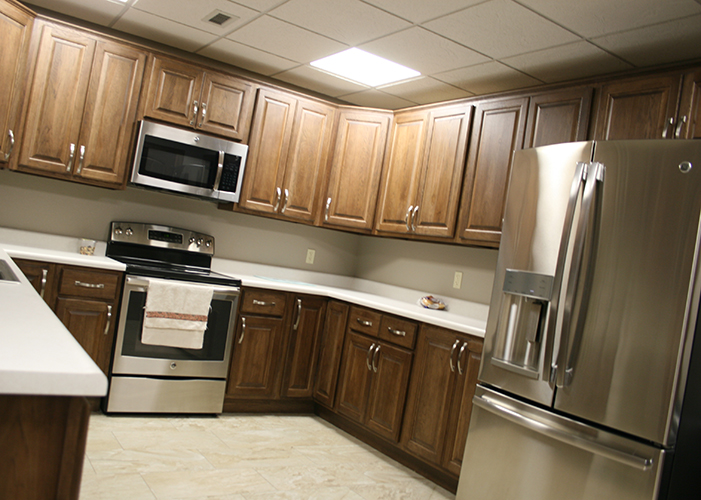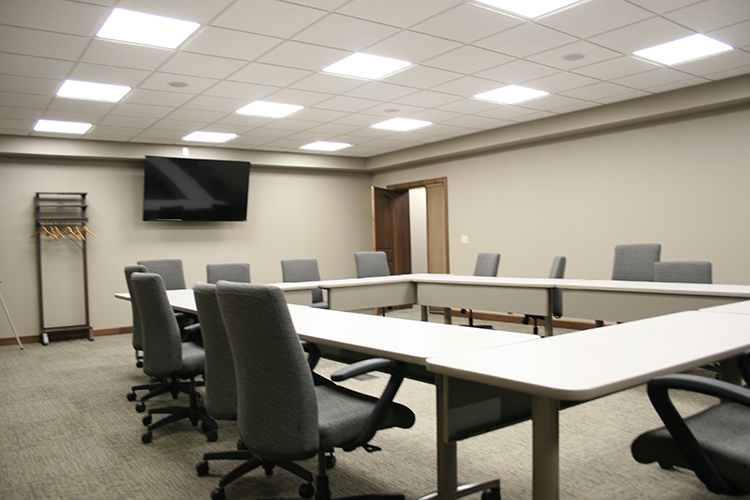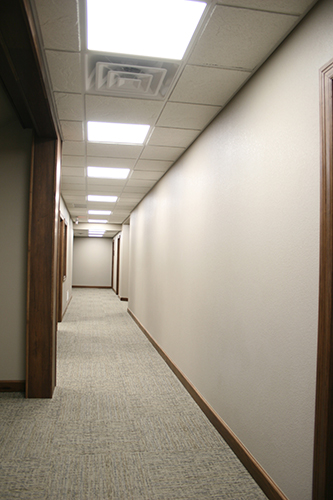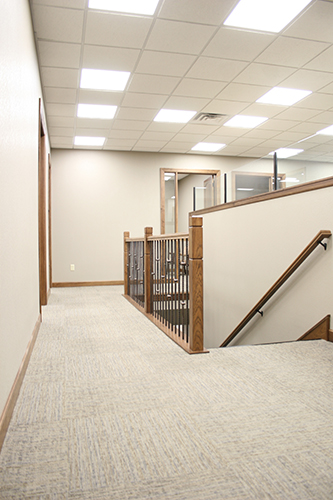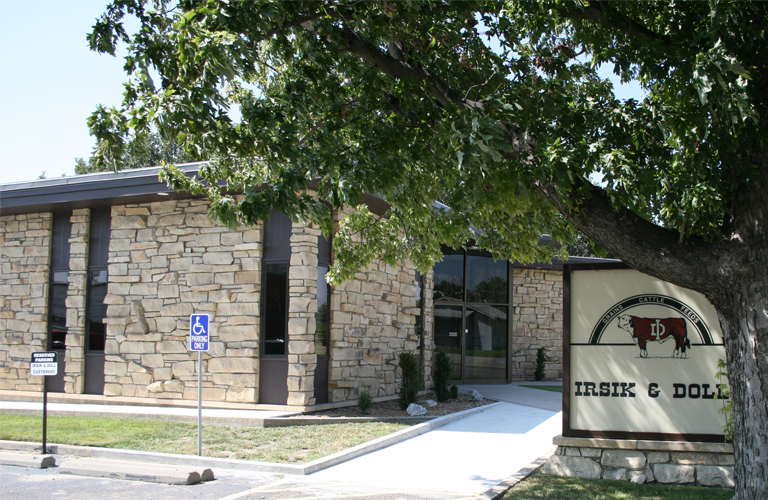
Irsik & Doll
Commercial | Remodel
This corporate office remodel project provided the space that a growing business needed to remain in it's own hometown. The project started with a basement remodel and addition of a new stairway. The lower level was completed with a new kitchen, conference room, storage room and additional offices. While the employees relocated to the new space downstairs, we renovated the main floor. The new reception area was designed to compliment the existing stone entry walls. Custom cubicles were built-in with glass partitions for an open work space that remains light and airy. Lighting fixtures were upgraded to LED for cost and efficiency. Custom hickory doors and trim round out this remodel.
